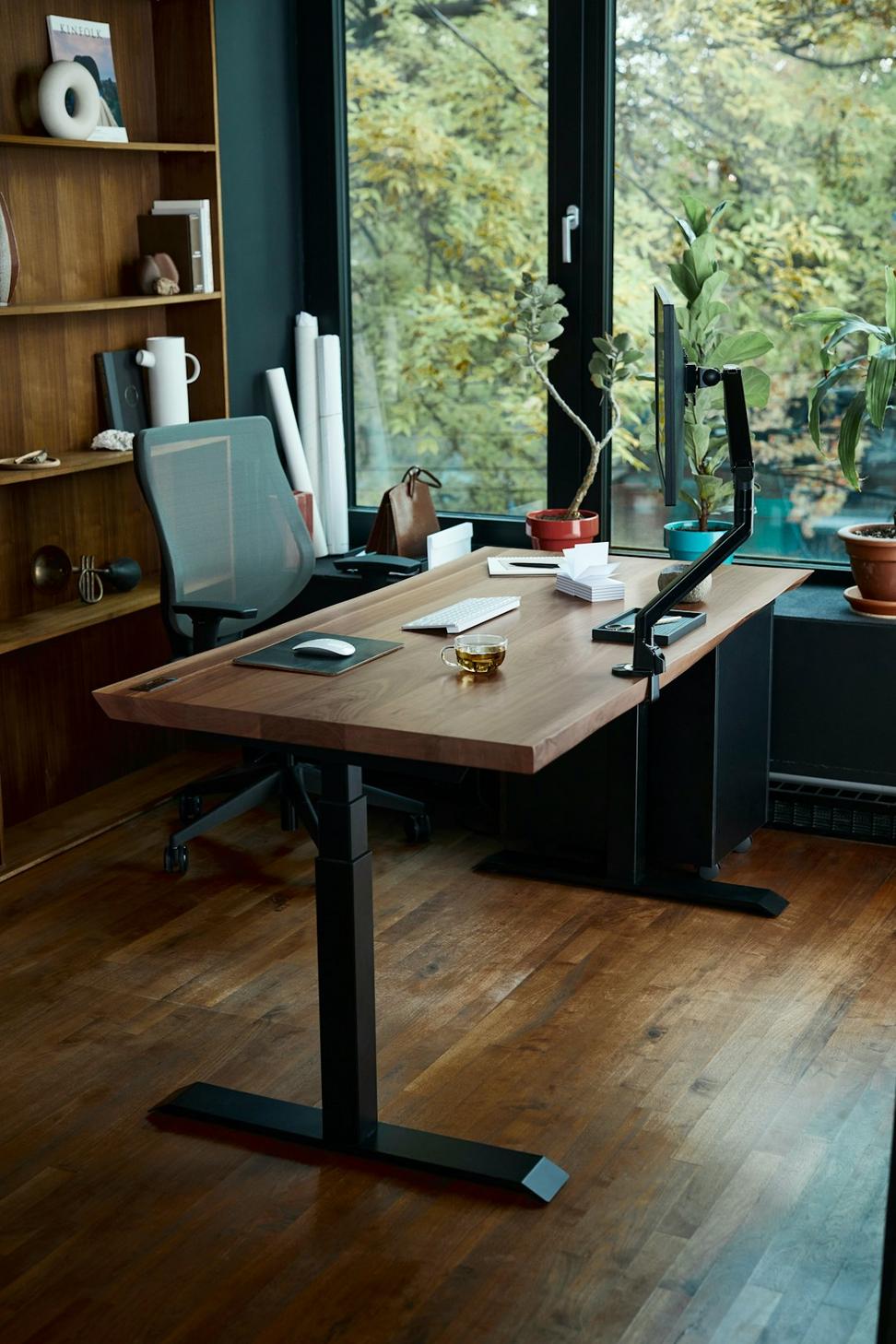
How We Usually Work
Every project's different, but here's the typical flow. We'll adjust based on what you actually need.
Discovery Phase
We meet, talk about what you're after, check out the site, discuss budget realities. Usually takes 1-2 weeks.
Concept Design
We sketch out ideas, show you some options, refine based on feedback. This is where the big decisions happen.
Development
We nail down details, work with engineers, get permits sorted. This phase takes the longest but it's crucial.
Documentation
We create detailed construction drawings that builders can actually use. Every dimension, every material specified.
Tendering
Help you find contractors, review bids, answer questions. We make sure everyone's bidding on the same thing.
Construction Admin
We're available for site visits, answer contractor questions, review submittals. Making sure it gets built right.