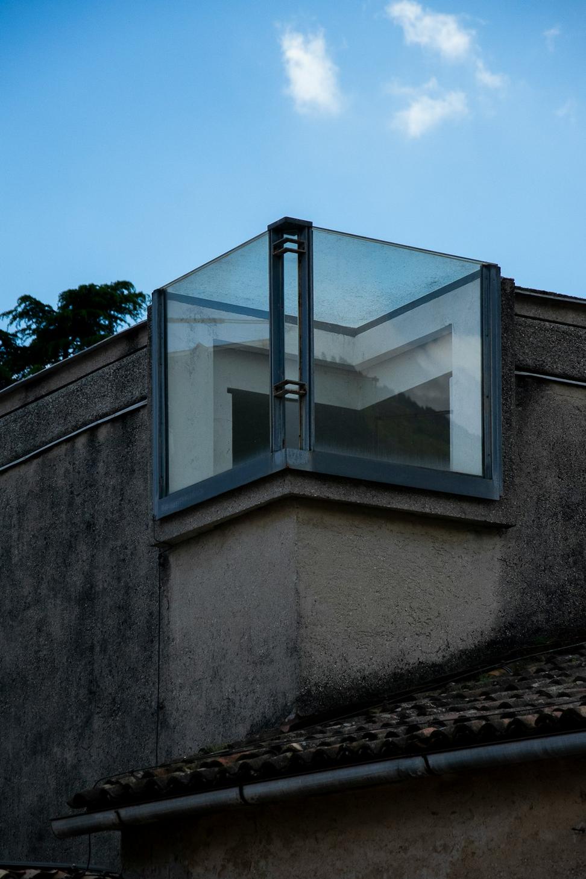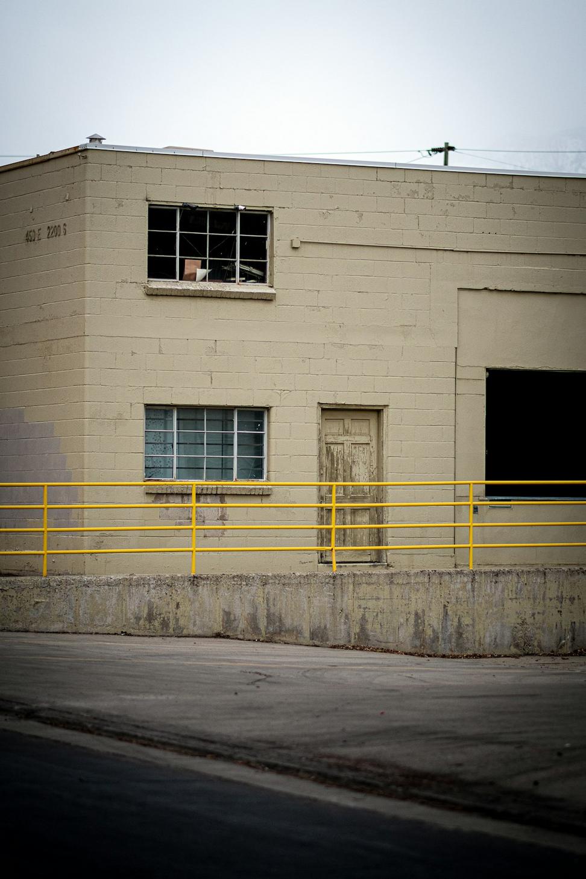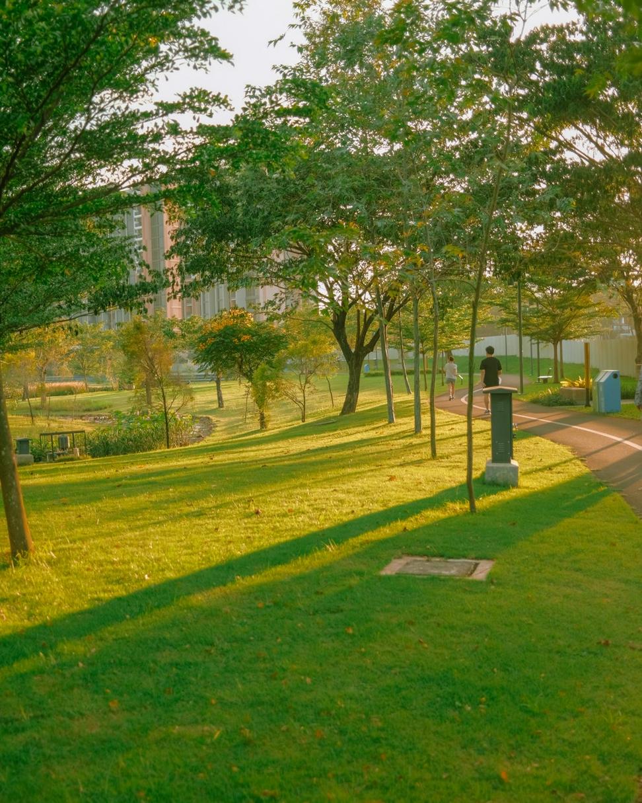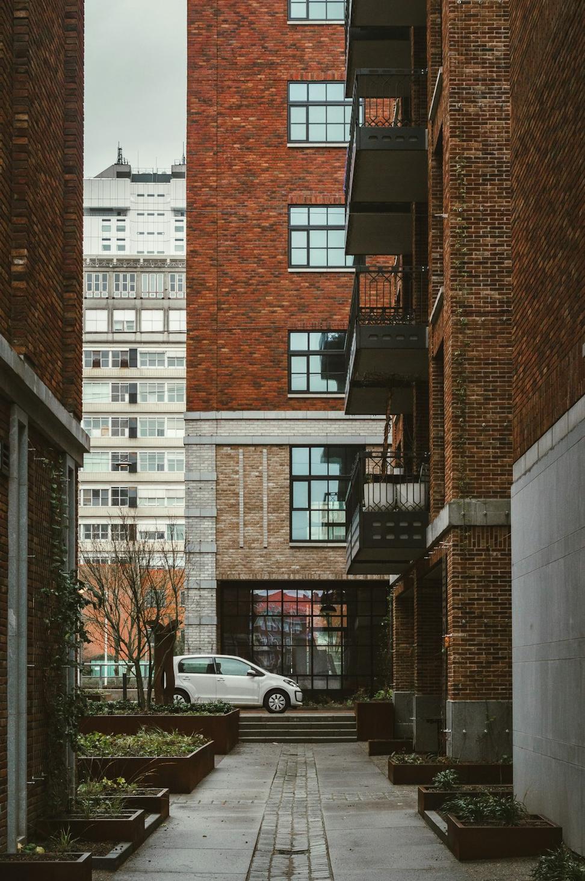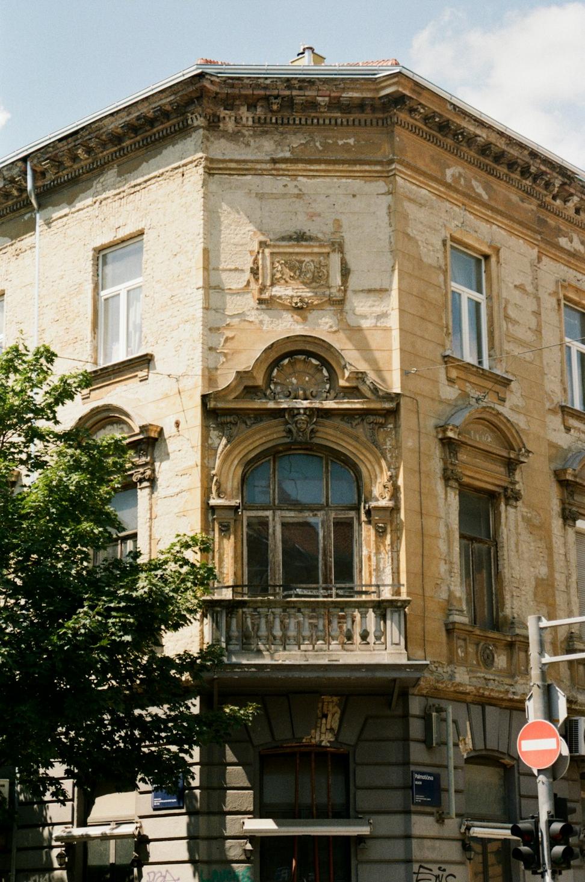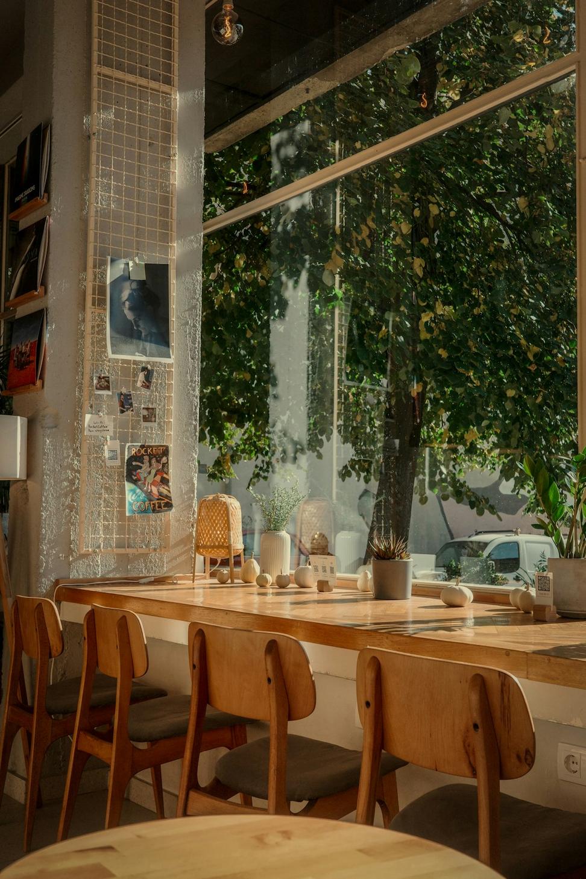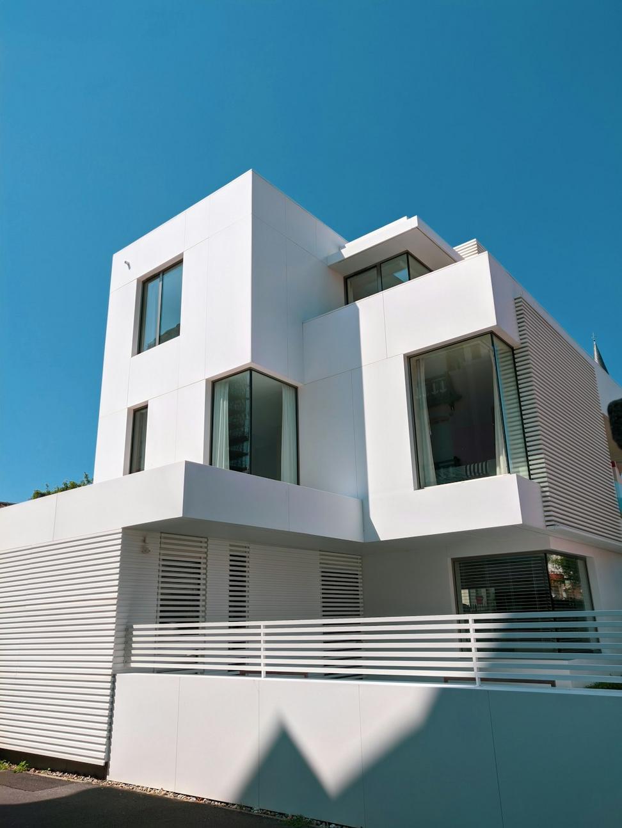
Riverdale Green House
A passive solar home that actually works in Toronto's climate - who knew? This one's been saving its owners about 70% on heating since 2021.
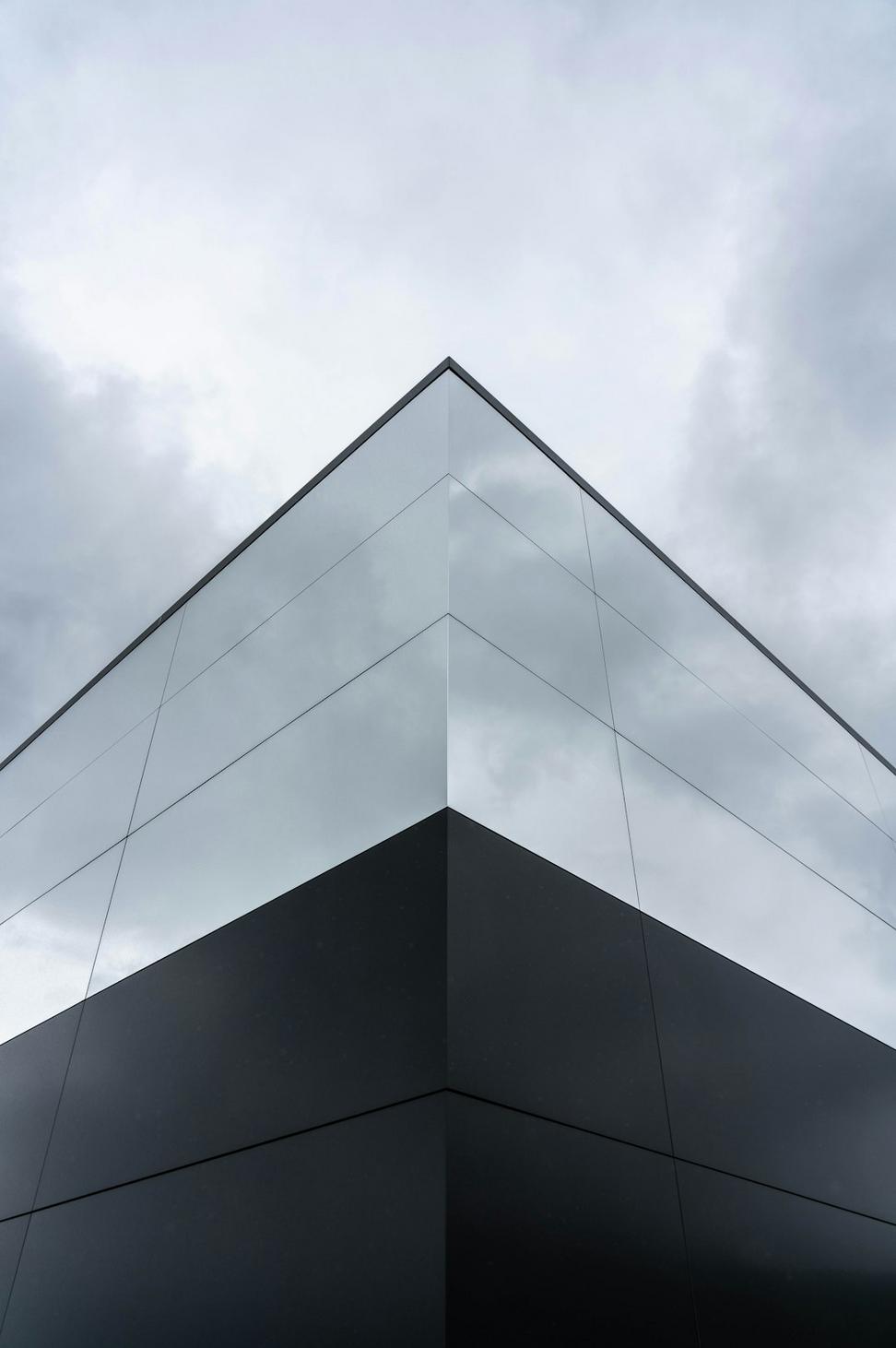
Junction Innovation Hub
Turned an old warehouse into a LEED Gold workspace. The original brick stayed, the energy bills dropped, and now there's a waiting list for office space.
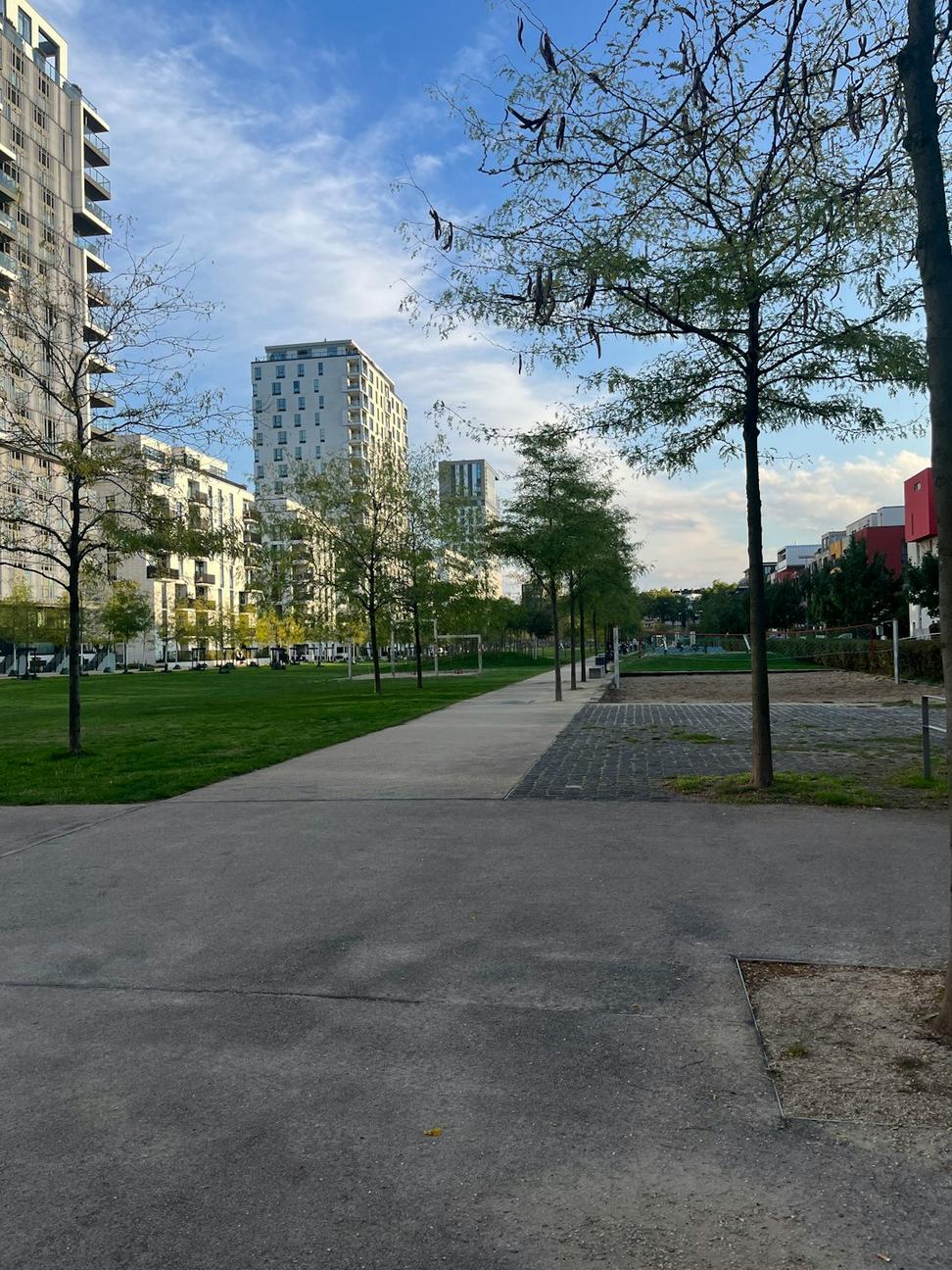
Lansdowne Community Plaza
Public space redesign that prioritized people over parking. Rain gardens handle stormwater, native plants attract pollinators, and neighbors actually hang out there now.
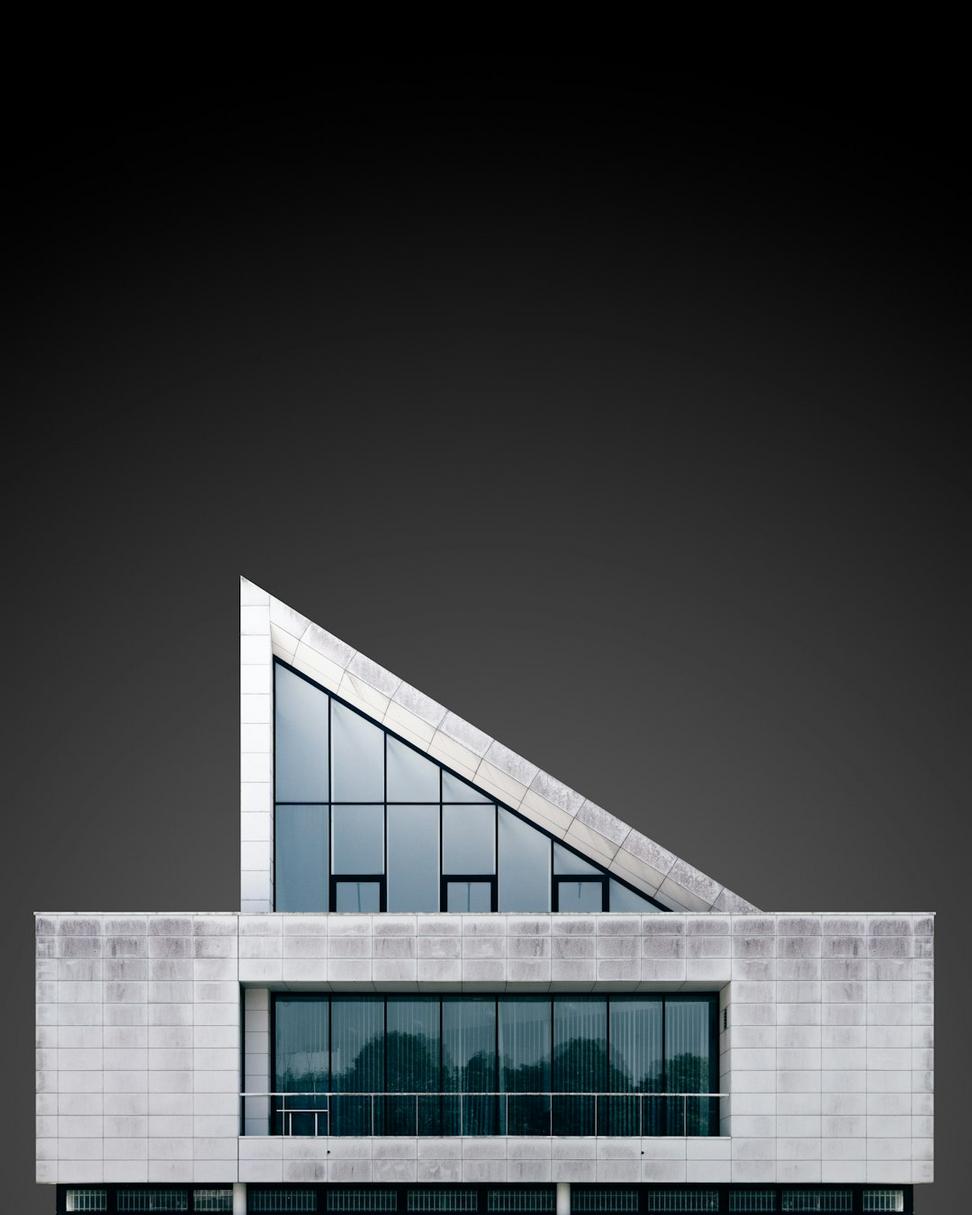
Bloor West Townhomes
Four-unit infill that doesn't look like every other Toronto townhouse. Each unit's got south-facing windows and green roofs that actually make a difference.
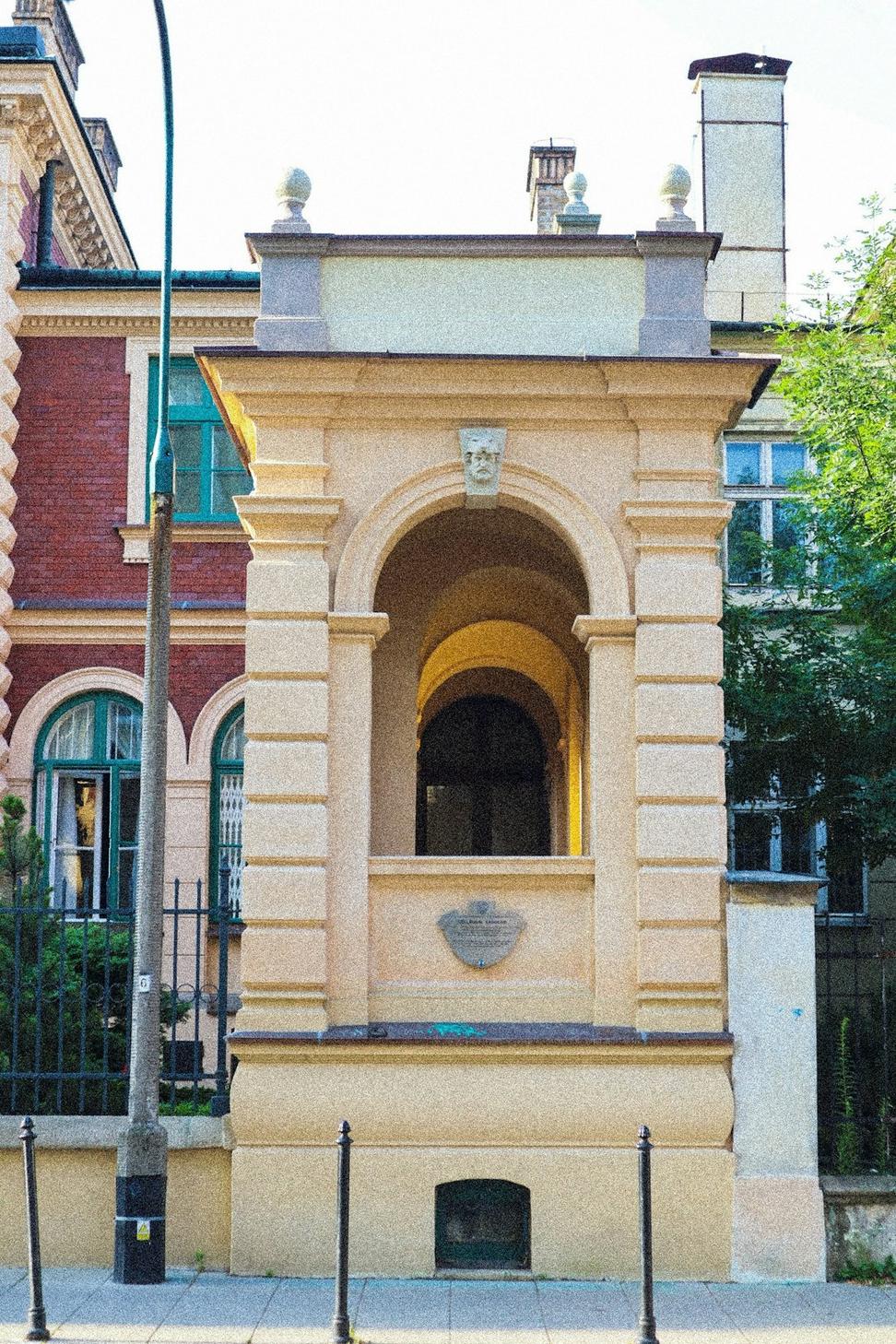
Cabbagetown Heritage Retrofit
Brought a 1890s Victorian into the 21st century without losing its character. Heritage committee approved, energy bills plummeted, original details preserved.
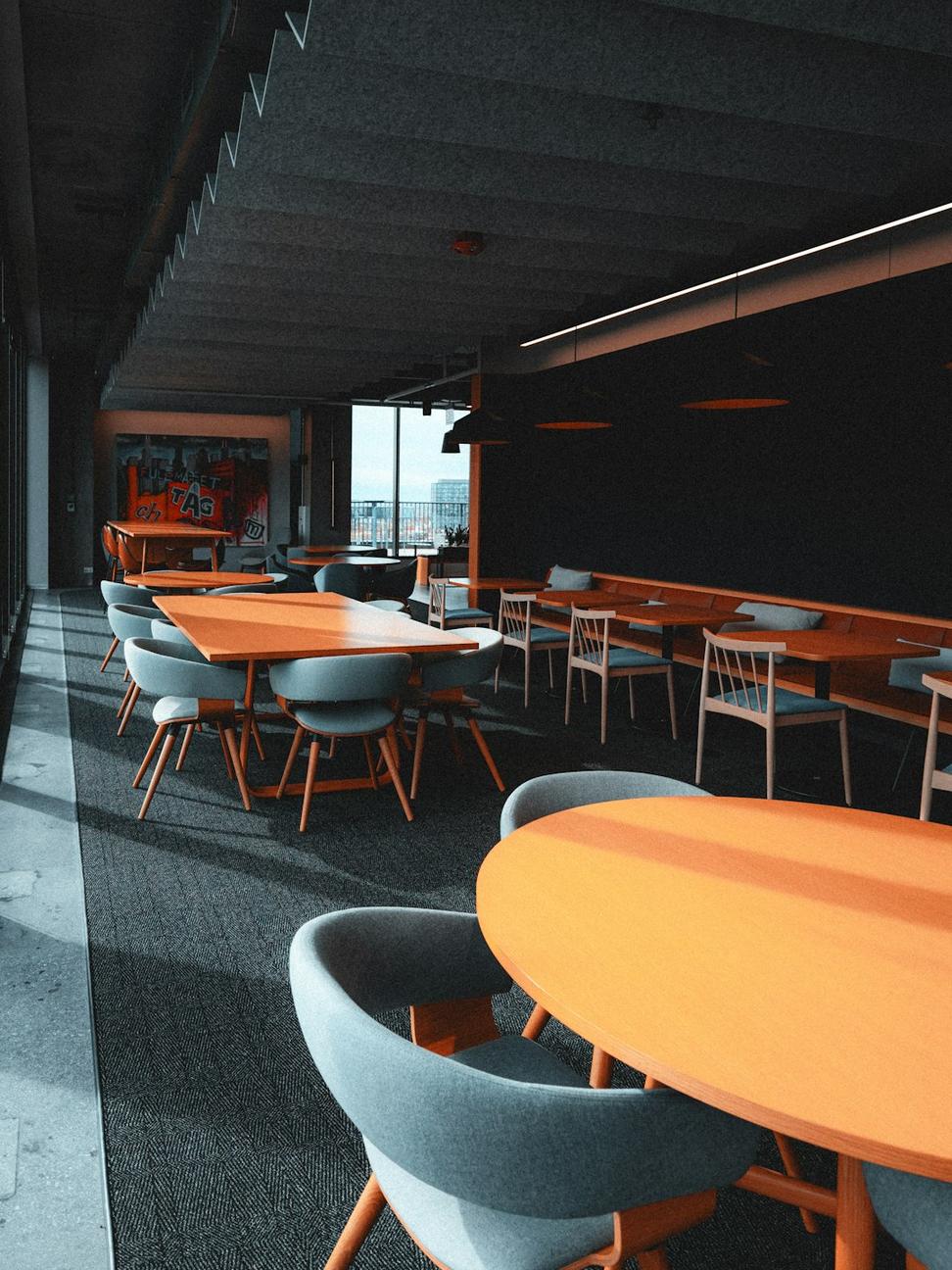
Parkdale Bistro & Market
Restaurant design using reclaimed materials and a whole lot of natural light. The space feels bigger than it is, and their hydro bill is surprisingly reasonable.
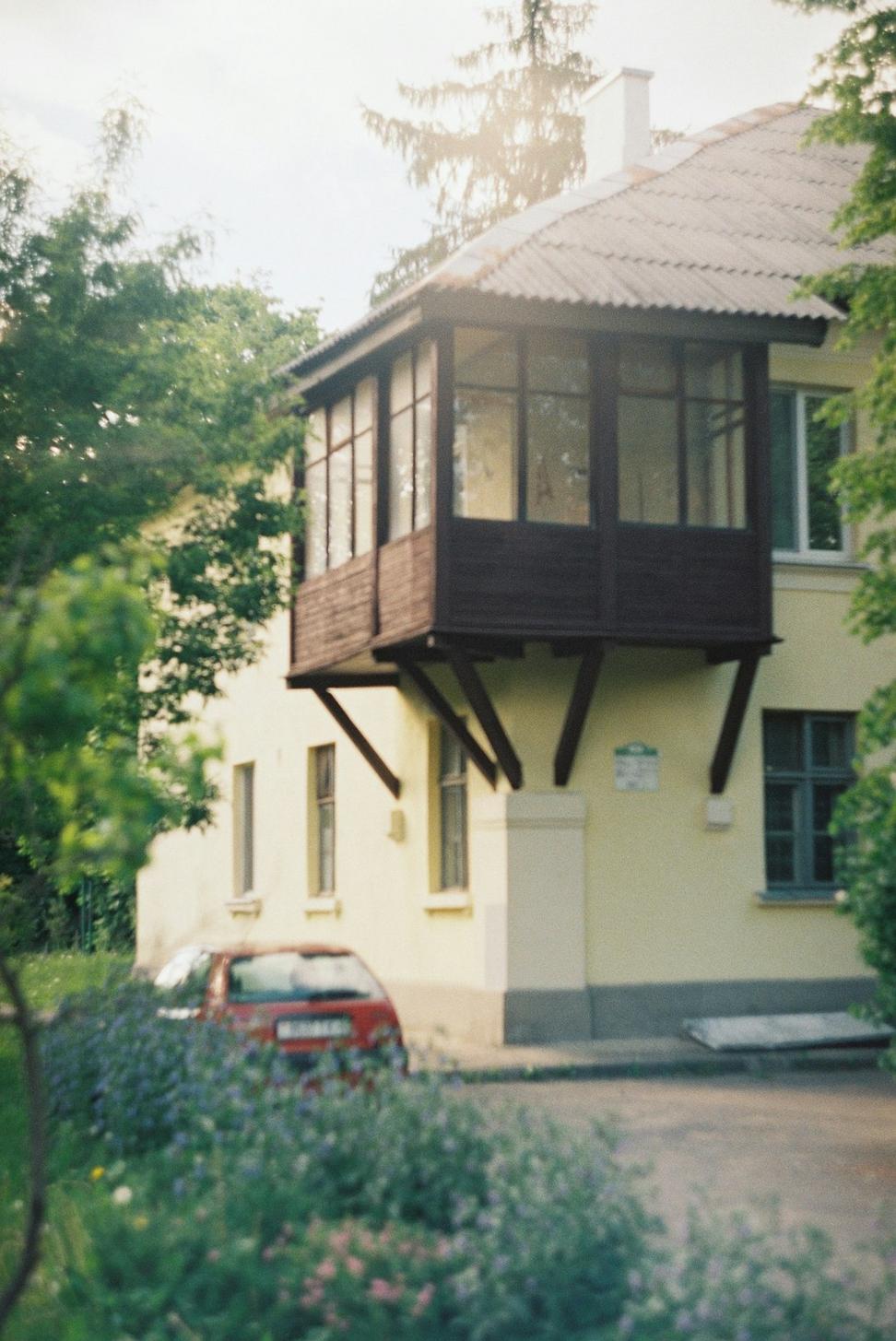
Muskoka Lake Retreat
Off-grid cottage that doesn't feel like you're roughing it. Solar panels, rainwater collection, geothermal heating - and yeah, there's wifi.
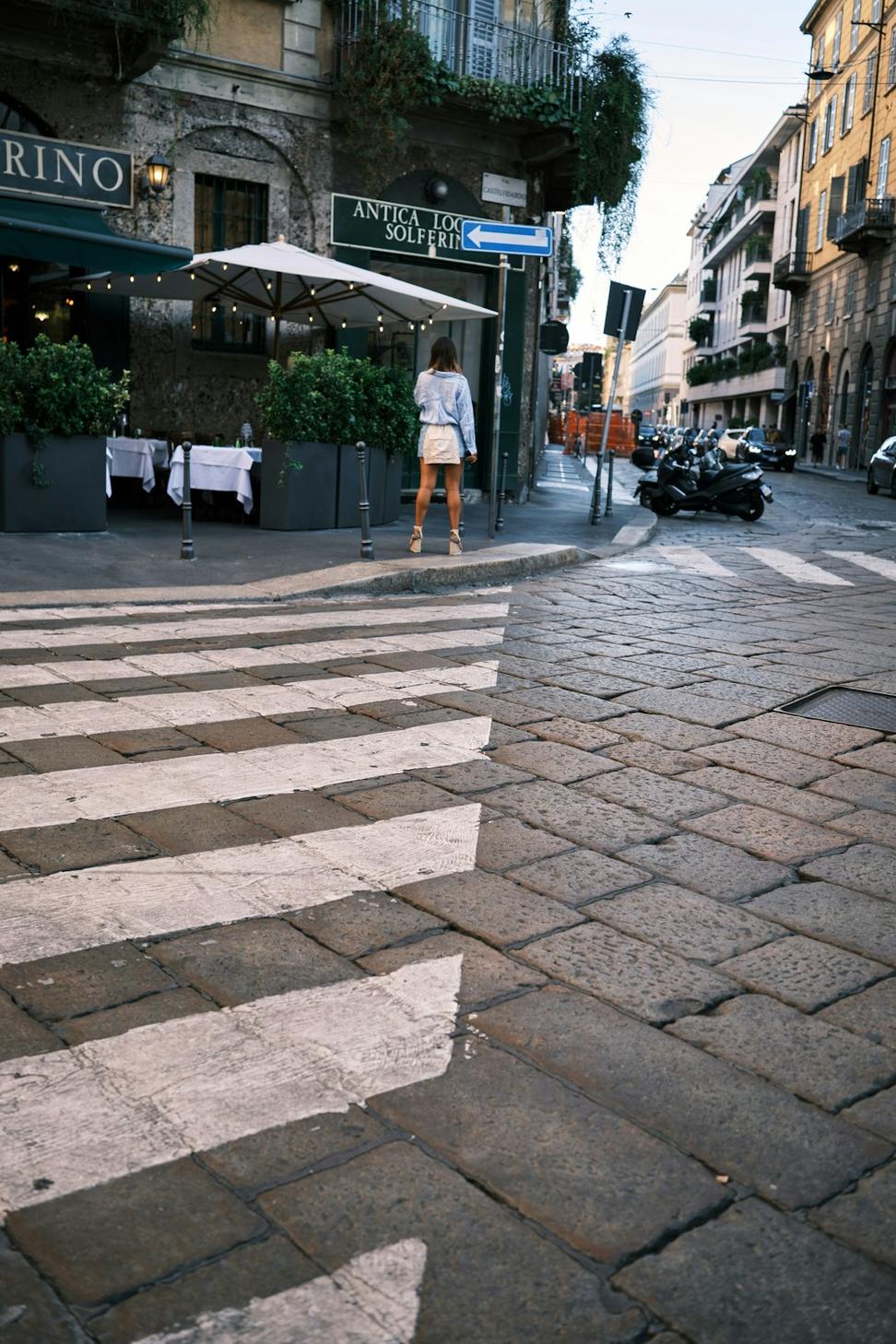
Queen Street Corridor Study
Master plan for making Queen West more walkable and less car-centric. Still in progress, but the first phase is already changing how people move through the neighborhood.
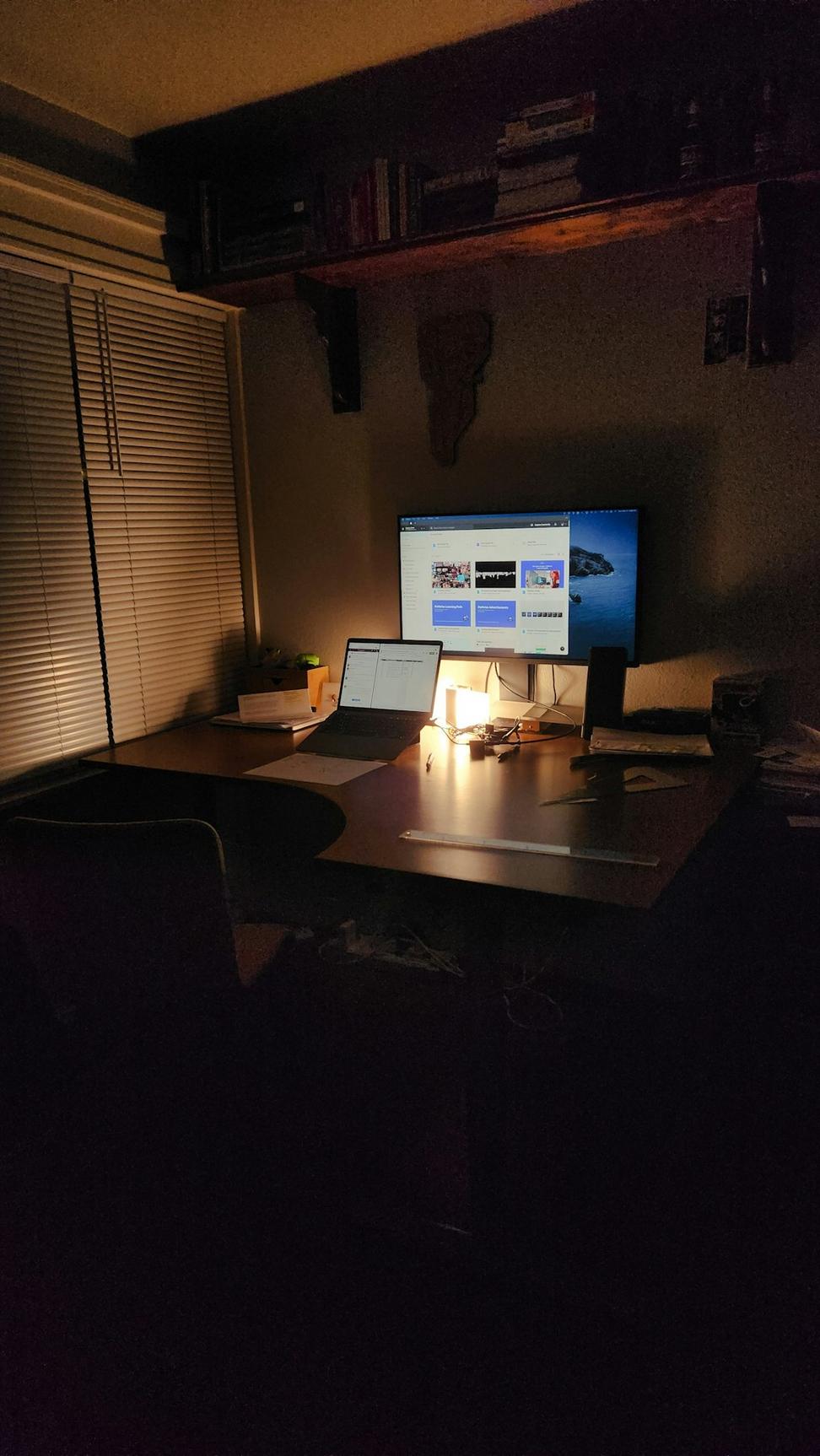
Liberty Village Co-Work
Flexible workspace design that adapts to how people actually work. Natural ventilation, lots of plants, and acoustic treatments that don't look industrial.
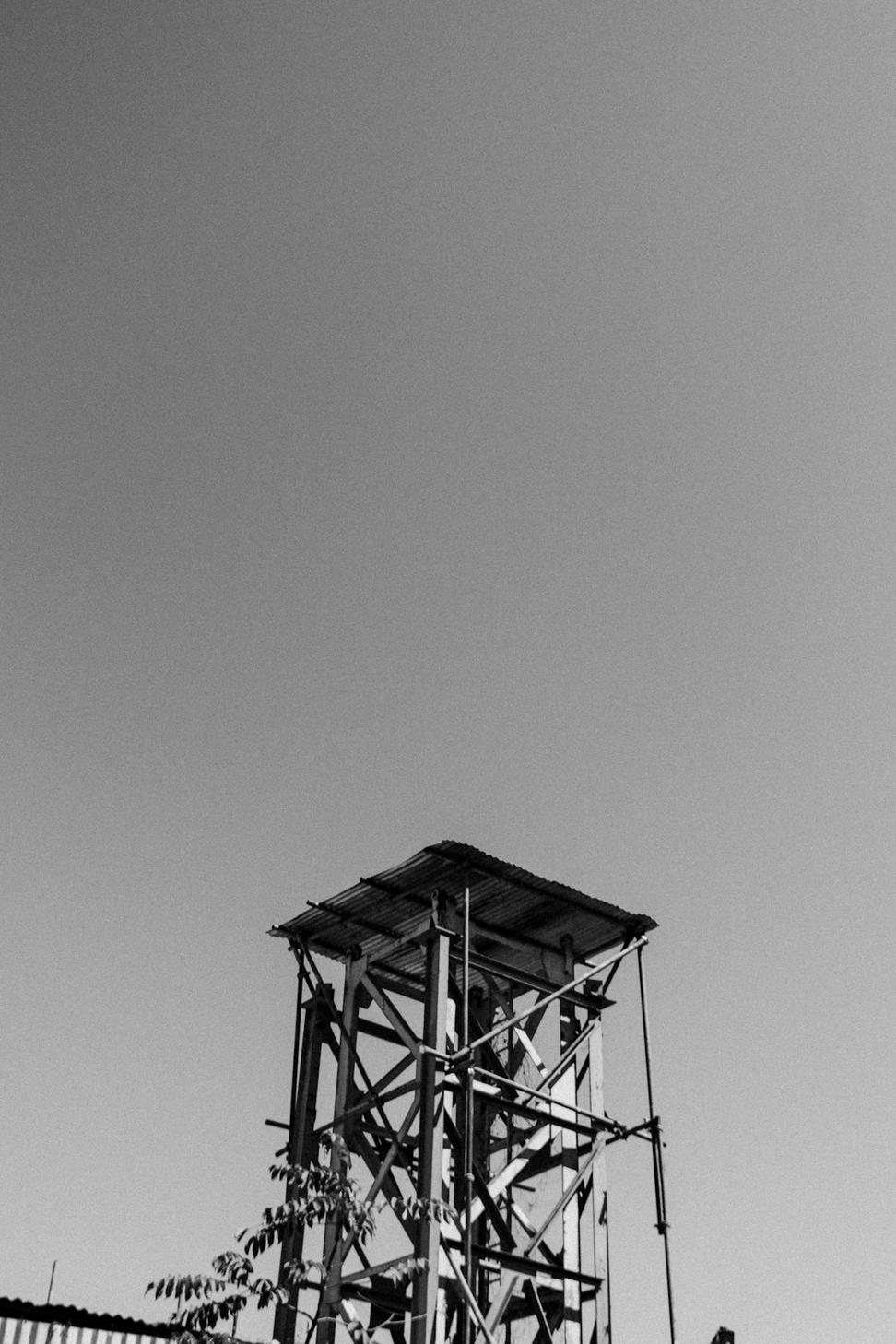
Distillery District Loft
Industrial space conversion that kept the grit but added comfort. Exposed brick, new insulation behind the scenes, triple-pane windows that don't look out of place.
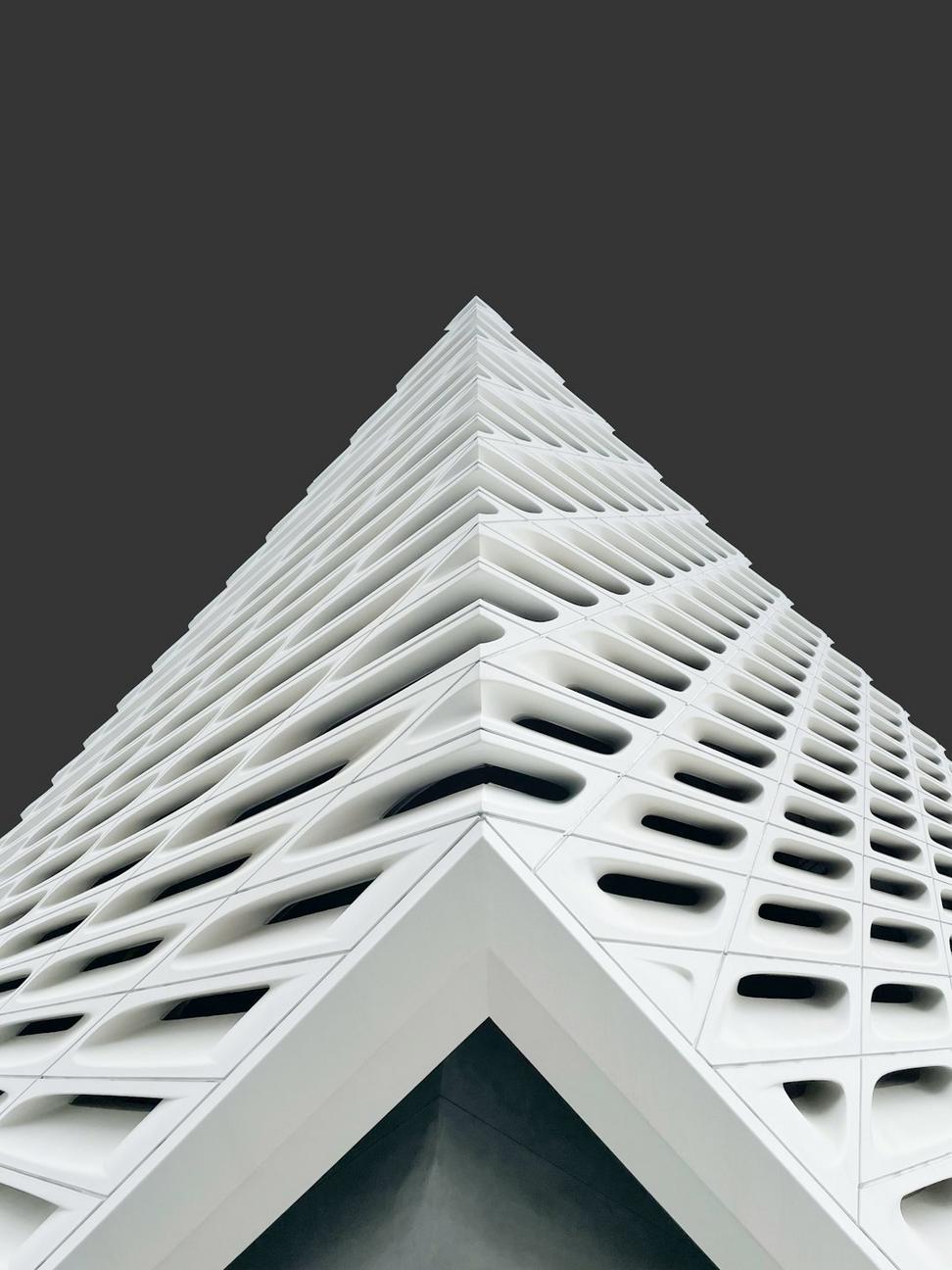
Leslieville Duplex
Two families, one lot, separate entrances, shared green space. Proves you can have density without sacrificing privacy or quality.
